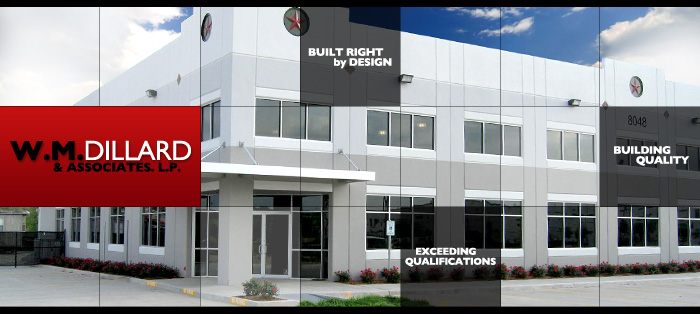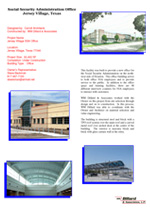 |
Project Name:
Jersey Village SSA Office
Location: Jersey Village, Texas 77040
Project Size: 32,430 SF
Completion: Under Construction
Building Type: Office
|
This facility was built to provide a new office for
the Social Security Administration on the northwest
side of Houston. This office building serves
to both office SSA employees and to provide
service to the public. In addition to the office
space and training facilities, there are 48
different interview counters for SSA employees
to interact with customers.
WM Dillard & Associates worked with the
Owner on this project from site selection through
design and on to construction. In this process,
WM Dillard was able to coordinate with the
Owner and Architect on material selection and
value engineering.
The building is structural steel and block with a
TPO roof system over the main roof and a curved
metal roof over arched deck at the center of the
building. The exterior is masonry block and
brick with glass curtain wall at the entry. |
| |
|
|
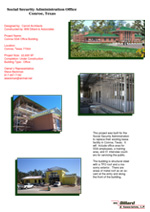 |
Project Name:
Conroe SSA Office Building
Location: Conroe, Texas 77304
Project Size: 22,935 SF
Completion: Under Construction
Building Type: Office
|
This project was built for the
Social Security Administration
to replace their existing lease
facility in Conroe, Texas. It
will include office area for
SSA employees, a training
area, and 31 interview counters
for servicing the public.
The building is structural steel
with a TPO roof and a masonry
exterior. There are
areas of metal roof as an accent
at the entry and along
the front of the building. |
| |
|
|
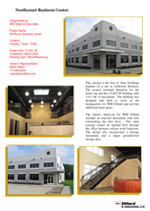 |
Project Name:
Northcourt Business Center
Location: Houston, Texas 77040
Project Size: 15,825 SF
Completion: March 2009
Building Type: Office/Warehouse
|
This project is the first of three buildings
planned on a site in northwest Houston.
The project included detention for the
entire site and this 15,825 SF building with
3,612 SF of mezzanine. The building was
designed and built to serve as the
headquarters for WM Dillard and provide
additional lease space.
The interior build-out for WM Dillard
includes an exposed mezzanine with rails
overlooking the first floor. This open
concept creates an optimal flow through
the office between various work functions.
The design also incorporates a storage
mezzanine and a larger ground-level
storage area. |
| |
|
|
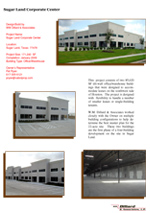 |
Project Name:
Sugar Land Corporate Center
Location: Sugar Land, Texas 77478
Project Size: 171,240 SF
Completion: January 2009
Building Type: Office/Warehouse
|
This project consists of two 85,620
SF tilt-wall office/warehouse buildings
that were designed to accommodate
leases on the southwest side
of Houston. The project is designed
with flexibility to handle a number
of smaller leases or single-building
tenants.
W.M. Dillard & Associates worked
closely with the Owner on multiple
building configurations to help determine
the best master plan for the
22-acre site. These two buildings
are the first phase of a four-building
development on the site in Sugar
Land |
| |
|
|
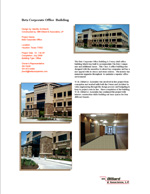 |
Project Name:
Betz Corporate Office
Location: Houston, Texas 77092
Project Size: 51,134 SF
Completion: July 2008
Building Type: Office
|
The Betz Corporate Office Building is 3-story shell office
building which was built to accommodate The Betz Companies
and additional leases. This Class A office building was
designed with the amenities to attract top companies and has a
nice appeal with its stucco and stone exterior. The interior has
numerous upgrades throughout to maintain a superior office
environment.
W.M. Dillard & Associates was involved in this project from
conception and worked with both the Owner and Architect in
value engineering through the design process and budgeting to
keep to project costs in line. Since completion of the building,
W.M. Dillard & Associates has continued the project with
interior construction while building out lease spaces for four
different tenants. |
| |
|
|
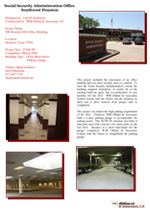 |
Project Name:
SW Houston SSA Office Building
Location: Houston, Texas 77099
Project Size: 27,840 SF
Completion: March 2008
Building Type: Office Renovation
Parking Garage
|
This project included the renovation of an office
building that was more recently used as a church. To
meet the Social Security Administration’s needs, the
building required demolition of nearly all of the
existing built-out space and re-construction of new
facilities for the SSA. WM Dillard & Associates
worked closely with the Owner and the Architect as
there was a short window from project start to
completion.
This project site lacked the high parking requirement
of the SSA. Therefore, WM Dillard & Associates
built a 2-story parking garage to accommodate the
parking needs. This 28,500 SF structure was built of
structural steel with concrete over metal deck on the
2nd floor. Because of a short time-frame for the
garage completion, W.M. Dillard & Associates
worked with the Owner to design/build the parking
garage. |
| |
|
|
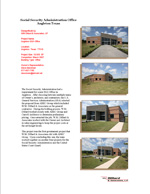 |
Project Name: Angleton SSA Office
Location: Angleton, Texas 77515
Project Size: 10,920 SF
Completion: March 2007
Building Type: Office
|
The Social Security Administration had a
requirement for a new SSA Office in
Angleton. After choosing between multiple
teams of Owner’s, architects, and contractors,
the U.S. General Services Administration
(GSA) selected the proposal from ABEC Group
which included W.M. Dillard & Associates as
the General Contractor. During the bidding
process, W.M. Dillard worked closely with
ABEC Group and Carroll Architects to
determine preliminary pricing. Once awarded
the job, W.M. Dillard & Associates worked
with the Owner and Architect in value
engineering to keep the project costs at the set
budget levels.
The building construction is primarily a metal
building structure with structural steel and masonry
block at the entry. The roof is a standing
seam metal roof and the exterior is masonry. |
| |
|
|
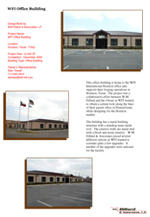 |
Project Name:
WFI Office Building
Location: Houston, Texas 77022
Project Size: 12,045 SF
Completion: December 2006
Building Type: Office Building
|
This office building is home to the WFI International Houston office and
supports their forging operations in
Houston, Texas. The project was a
collaborative effort between W.M.
Dillard and the Owner as WFI wanted
to obtain a certain look along the lines
of their parent office in Pennsylvania
while designing for the Houston
market.
The building has a metal building
structure with a standing seam metal
roof. The exterior walls are metal stud
with a block and stone exterior. W.M.
Dillard & Associates priced several
different options as WFI wanted to
consider quite a few upgrades. A
number of the upgrades were selected
for the facility. |
| |
|
|
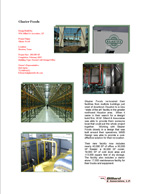 |
Project Name:
Glazier Foods
Location: Houston, Texas
Project Size: 280,000 SF
Completion: February 2005
Building Type: Freezer/Cold Storage/Office
|
Glazier Foods re-located their
facilities from multiple buildings just
west of downtown Houston to a new
"state of the art" facility in the greater
northwest Houston area. When it
came to their search for a design!
build firm. W.M. Dillard & Associates
was able to provide them someone
local that could put the whole project
together. Working with Glazier
Foods closely in a design that was
built around their operations, WMD
Design was able to provide a cost effective
solution for their re-location.
Their new facility now includes
nearly 40,000 SF of office, a 50,000
SF freezer, a 30,000 SF cooler,
19,000 SF of cold dock area and
113,000 square feet of dry storage.
The facility also includes a standalone
17,000 maintenance facility for
their trucks and equipment. |
| |
|
|
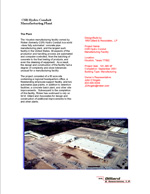 |
Project Name:
CSR Hydro Conduit
Manufacturing Facility
Location: Houston, Texas 77092
Project Size: 191,386 SF
Completion: September 2001
Building Type: Manufacturing
|
The Houston manufacturing facility owned by
Rinker (formerly CSR) Hydro Conduit is a world-class fully automated concrete pipe
manufacturing plant, and the largest such
facility in the United States. All aspects of the production and handling process are automated
and computer-controlled, from the watching of
concrete to the final testing of products, and
even the cleaning of equipment. As a result,
the design and construction of the facility had a
degree of complexity and close tolerances
unusual for a manufacturing facility.
The project consisted of a 60 acre site
containing a regional headquarters office, a
freestanding employee support facility, and two
automated pipe plants, in addition to detention
facilities, a concrete batch plant, and other site
improvements. Subsequent to the completion
of this facility, Rinker has continued to rely on
W.M. Dillard and Associates for design and
construction of additional improvements to this
and other plants. |
| |
|
|
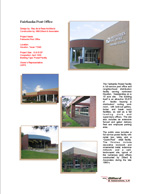 |
Project Name:
Fairbanks Post Office
Location: Houston, Texas 77040
Project Size: 33,610 SF
Completion: April 1995
Building Type: Postal Facility
|
The Fairbanks Postal Facility
is full-service post office and
neighborhood distribution
facility serving northwest
Houston, freestanding on a
10 acre site. The building
itself is an attractive 33,610
sf facility housing a
distribution! sorting work
room, with look-out gallery,
locker and break room
facilities, as well as a full
loading dock and
supervisory offices. The site
also includes an extensive
fenced and gated delivery
fleet and employee parking
area.
The public area includes a
full service postal facility with
rental box lobby and a "Quick-Post" retail facility,
The finishes include
decorative brickwork and
ornamental metal, extensive
millwork, and a well landscaped
site, typical of
the numerous post offices
constructed by Dillard & Associates during the late
1990's. |
| |
|
|
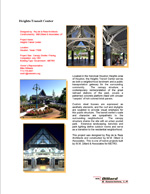 |
Project Name:
Heights Transit Center
Location: Houston, Texas 77008
Project Size: Canopy Shelter/Paving
Completion: July 1991
Building Type: Government- METRO
|
Located in the historical Houston Heights area
of Houston, the Heights Transit Center serves
as both a neighborhood landmark and a public
transportation gateway for the surrounding
community, The canopy structure, a
contemporary reinterpretation of the great
railroad stations of the past, covers a
patterned concrete platform inlaid with circular "carpets" of rich colored brick pavers.
Custom steel trusses are expressed as
aesthetic elements, and the roof and skylights
are sculpted to provide visual emphasis for
this public structure. The transit center's scale
and character are sympathetic to the
surrounding neighborhood. The canopy
structure shares the site with an urban pocket
park. Extensive landscaping, benches and
park lighting define outdoor rooms and serve
as a transition to the residential neighborhood.
This project was designed by Rey de la Reza
Architects and constructed by W.M. Dillard& Associates. This is one of twelve projects built
by W.M. Dillard & Associates for METRO. |
| |
|
|
